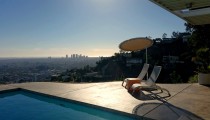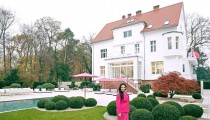What: Stahl House Where: Los Angeles, USA Two years ago…
Villa Linari – The scented house
Who: Rainer Diersche – Entrepreneur & Product Designer
Where: Villa Linari, Hamburg, Germany
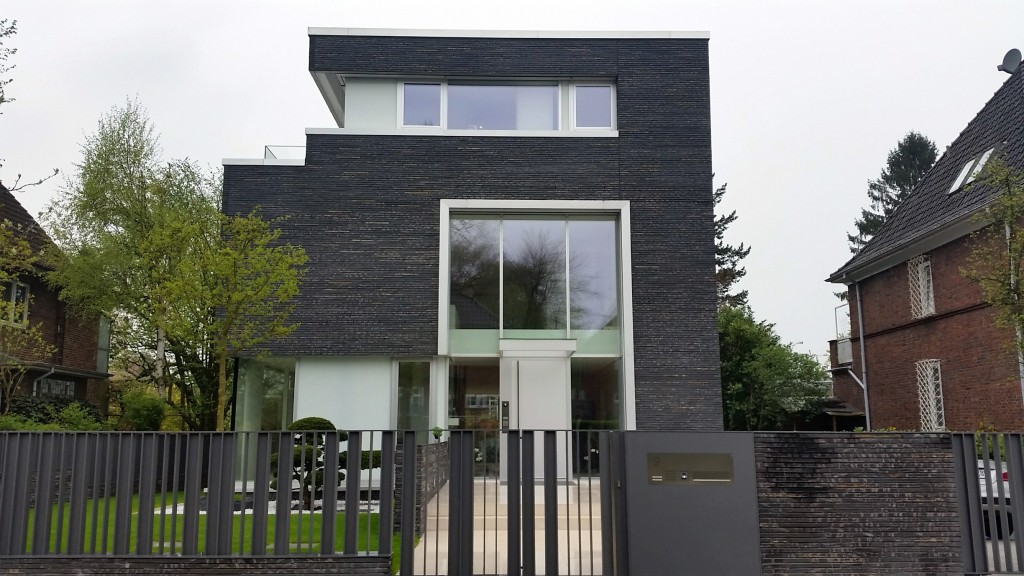
The Linari residence in Hamburg’s district Groß Flottbek
When I turned into the calm side street in the chic Hamburg district Groß Flottbek I immediately knew: this must be the place! The minimalistic cube midst the so-called Hamburg coffee grinder (this is how the members of the Hanseatic League of the 1920s and 1930s called the red-brick villas with their quadratic ground plans) immediately catches ones attention. It’s therefore no wonder that Hamburger Rainer Diersche had to render diverse opinions of experts for the building license of his 520 square meters exceptional house. Diersche, qualified industrial engineer and product designer, did not only realise a multiple architectural highlight with this house, but also integrated the anthracite coloured new building into the stock development. But entrepreneur Rainer Diersche does not only have an eye for architecture: Diersche creates luxury room fragrances and perfumes with his label Linari
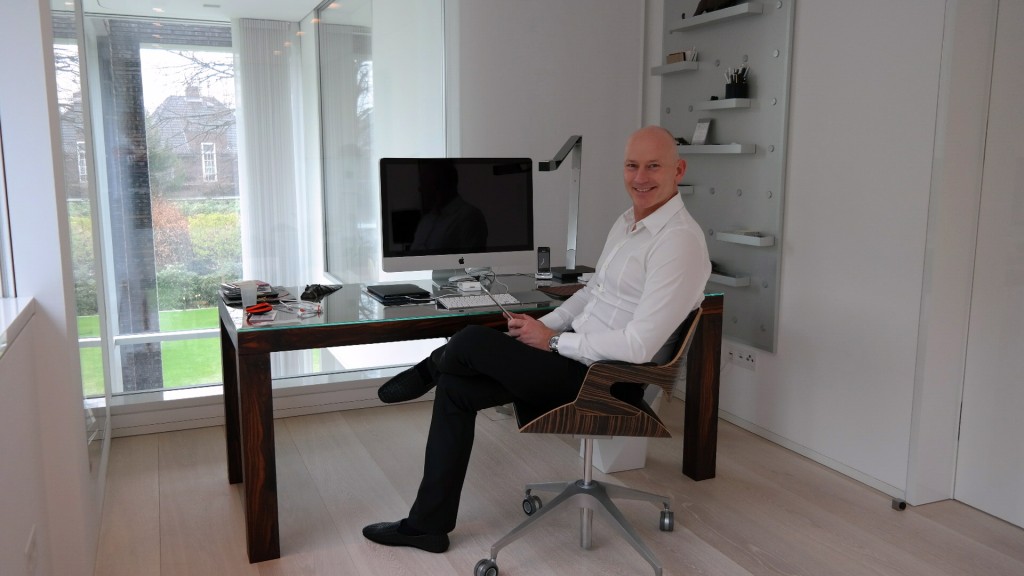
Entrepreneur and product designer Rainer Diersche in his study. Also from here there is a line of sight to the outside
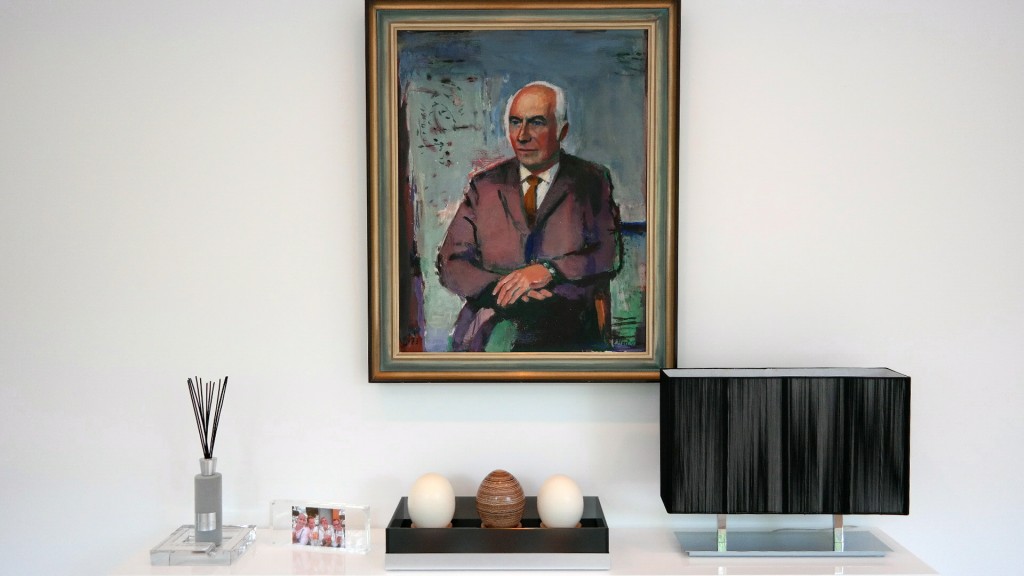
A portrait of Diersche’s father by the Hamburg painter Erich Hartmann
MyStylery: It smells so lovely in here. What is it?
Rainer Diersche: This is the fragrance “Estate” from the LINARI-collection. We have an area-fragrancing: scents will be fed via the ventilation system and are created after my ideas of perfumers in Germany and Paris. I choose the scent depending on my mood. Without it nothing works.
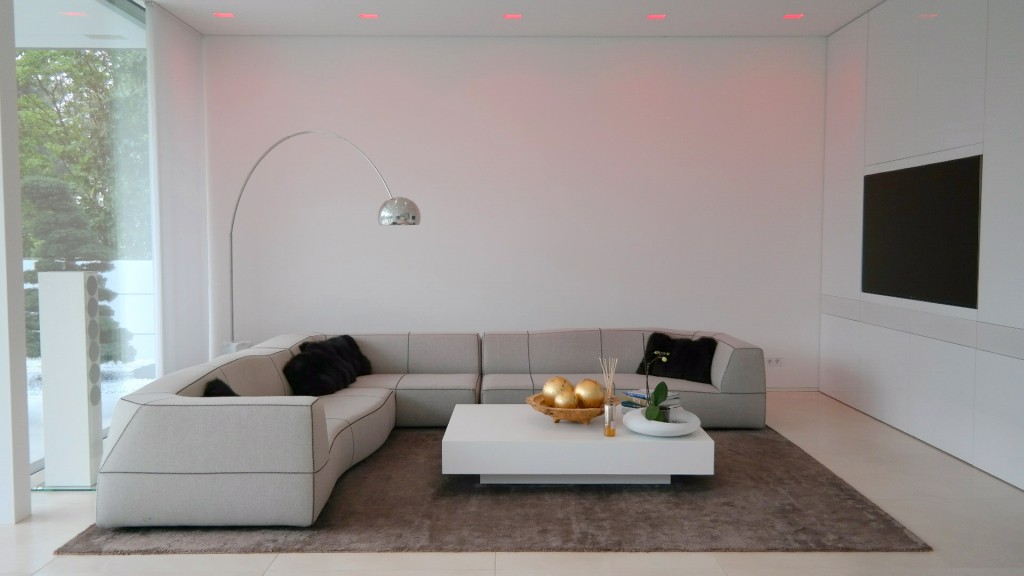
The sofa in the livingroom is from B&B Italia, the upholstery fabrics for all pillows, chairs and bed heads from Kvadrat
MS: You learned banker, then studied economics. How do you get a fragrance entrepreneur?
RD: I was already affine after scents as a child. Later on I had a store at the Stilwerk and realised, how big the demand of design is. That brought me to the idea to create demanding fragrances with a good design. By the way our biggest foreign market is Japan. There, the ingredients are being strongly controlled, for example how scents operate on dog nose. I do especially attach importance to the packaging as well as the content. Although I sometimes get tears in my eyes when I’m thinking about the costs. (laughs)
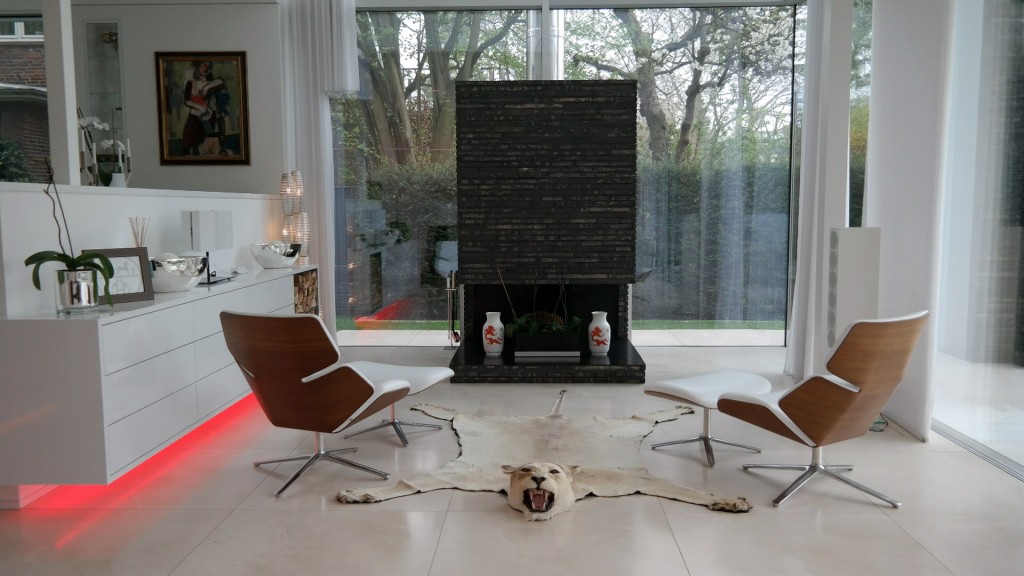
The Danish clinker of the mantelpiece can also be found in the exterior façade. White leather chairs are from COR
MS: Regarding the planning of your house you were similar uncompromisingly.
RD: Yes, that’s right. The actual thought was to design the house as minimalistic and ecologically as possible. We use geothermal energy for the floor heating and power supply. Most important are good materials, their harmony and a consequent implementation. The clinker at the fireplace is the same that has been used for the external façade. Also the floor tile has been laid inside and outside, including a continuous alignment in the jointing.
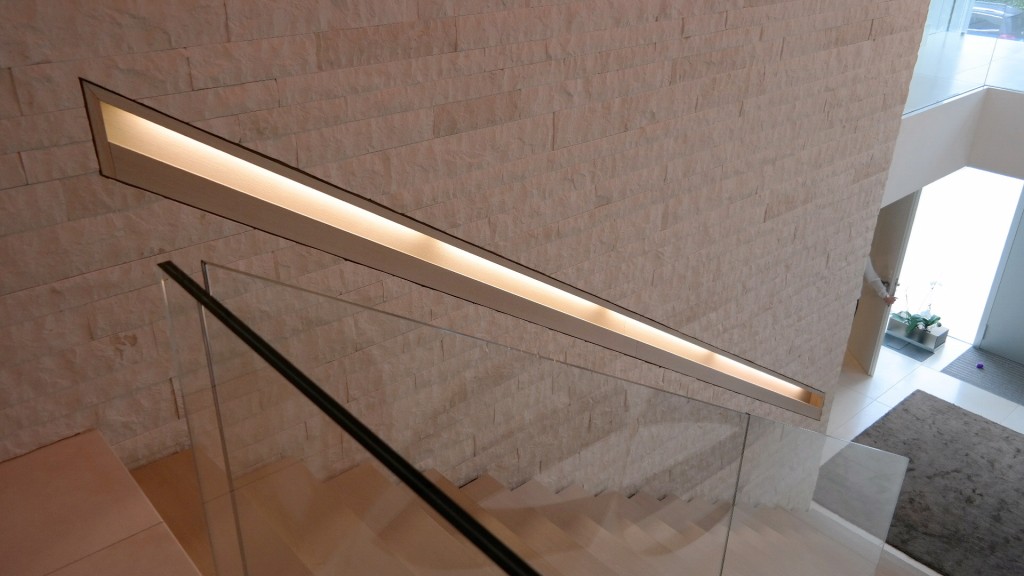
The illuminated handrail of varnished oak leads to the first floor
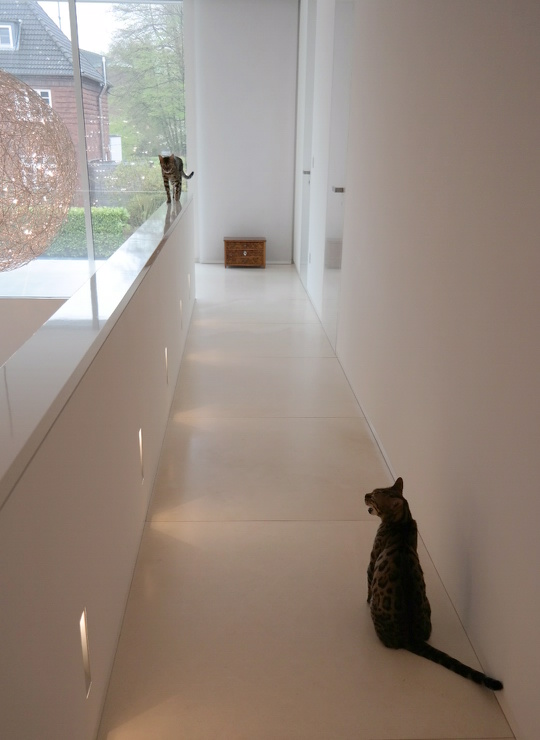
The Bengal cats Gucci and Prada
MS: This sounds pretty perfectionist.
RD: I’m consequent. If I do something, I do it right.
MS: Is it actually always so tidy at yours?
RD: (laughs) Yes, its a little bit like in a museum. And it’s still comfortable. If you decide for a minimalistic construction, then a certain living-tidiness belongs to it.
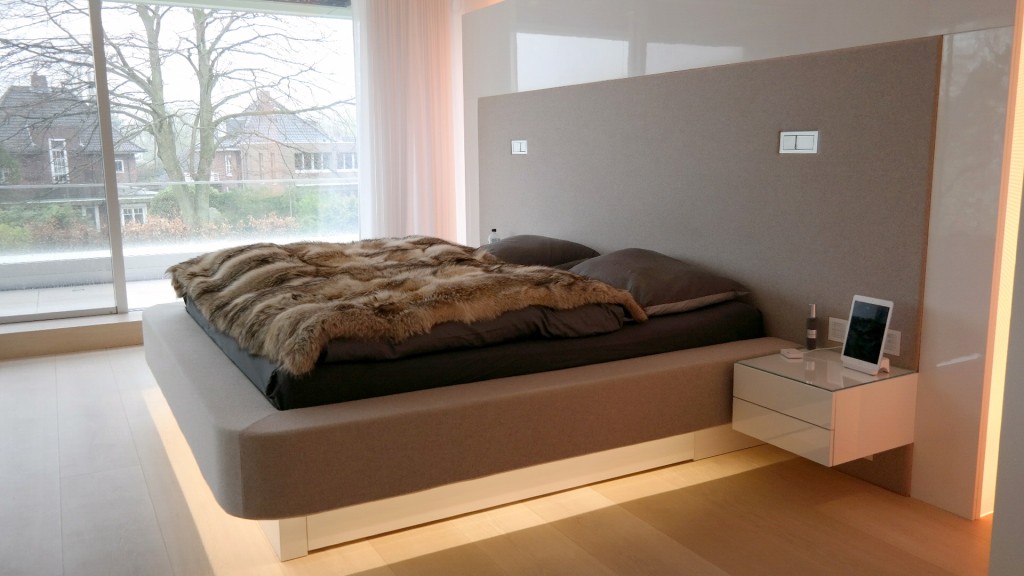
For bed frame and head Rainer Diersche chose a felt fabric from Kvadrat
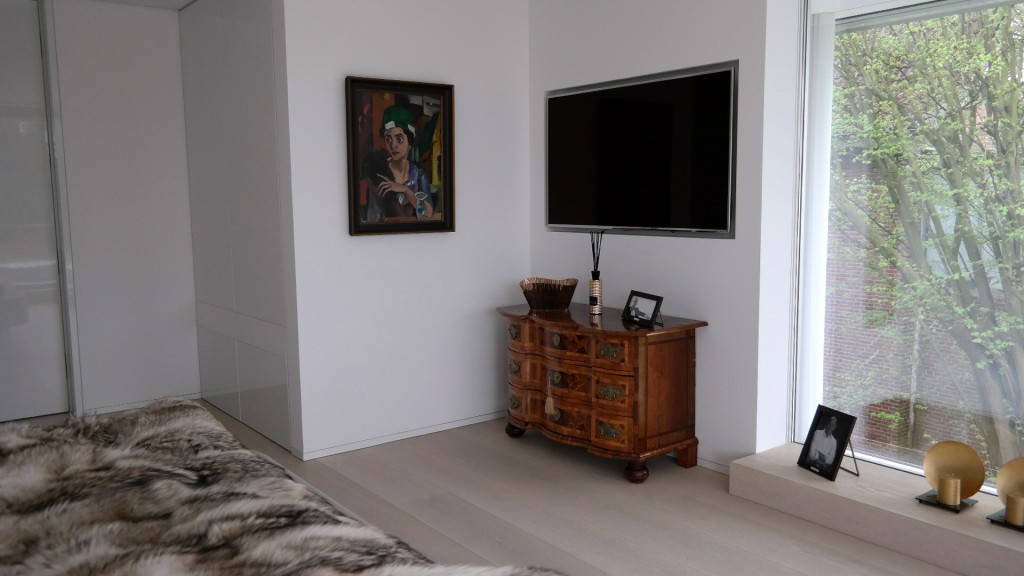
Next to the flat screen in the master bedroom, is a portrait of the Hamburg painter Erich Hartmann. It shows his wife
MS: In this area rules a structural provision made to safeguard existing standards, a so-called constituent Ensemble. Your modern way of construction probably didn’t only bring you new friends in the neighbourhood.
RD: At this place didn’t stand a coffee grinder like the other neighbour houses, instead there was a house that was not renovated. We had to knock it down. Our compromise was the dependence to the Bauhaus-style. Surely there’s also a lot of gossip. I’m proud of what I established. We evidently live in a community with envy. And that’s a petty. BvH
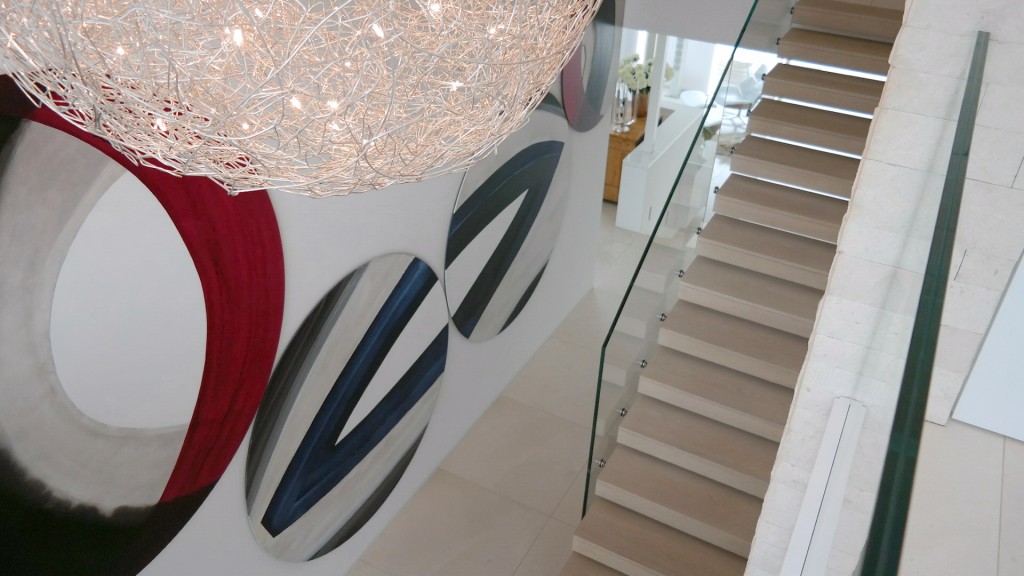
Varnished oak has been used for stairs, handrails and internal cupboards
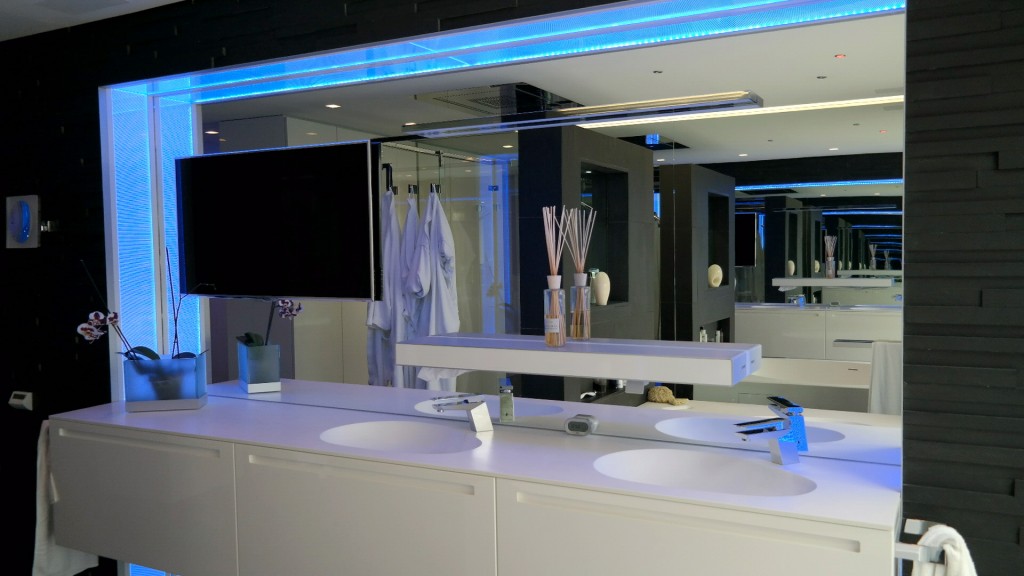
Also the master bath is equipped with Ligurian slate
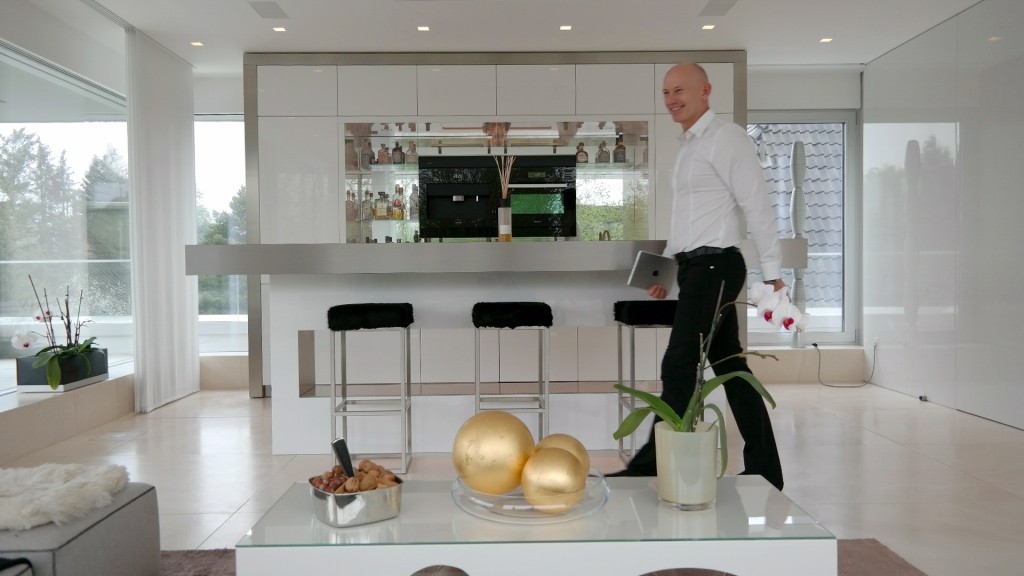
Rainer Diersche in the summer kitchen on the top floor of the house, where he also hosts guests on the adjacent terrace
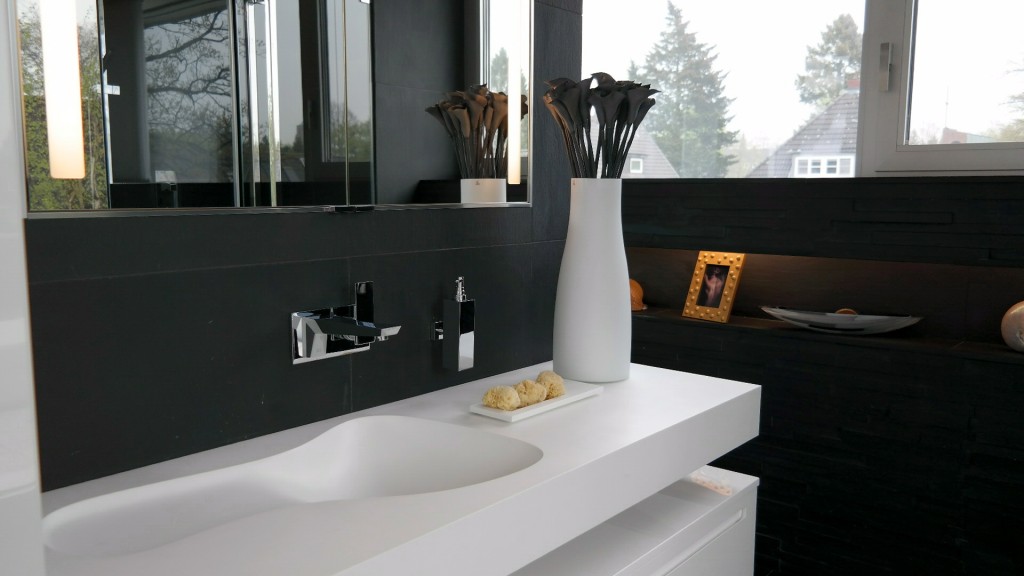
The washbasins are made of Corean
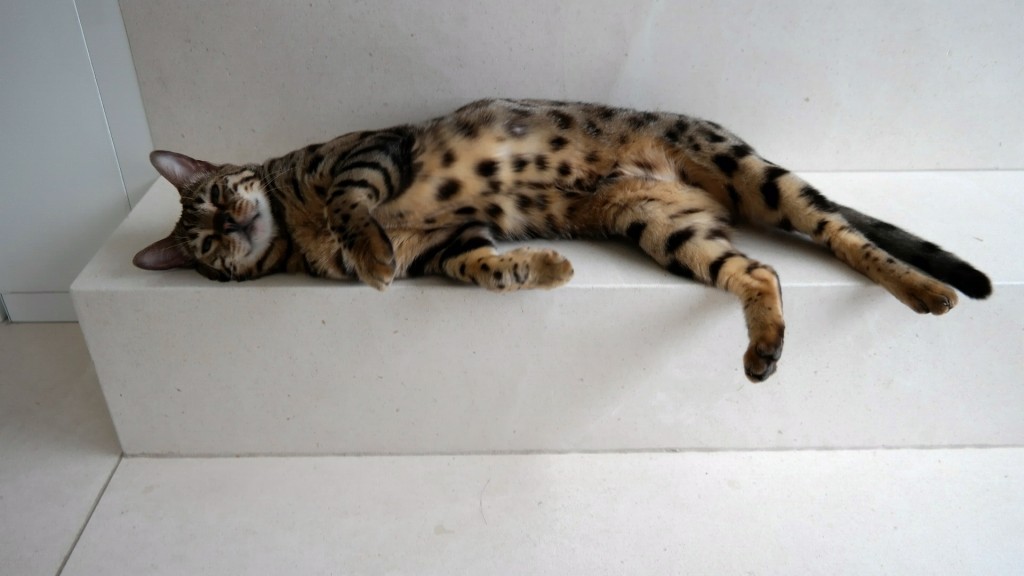
Bengal cat Gucci enjoys the cooling stone tiles
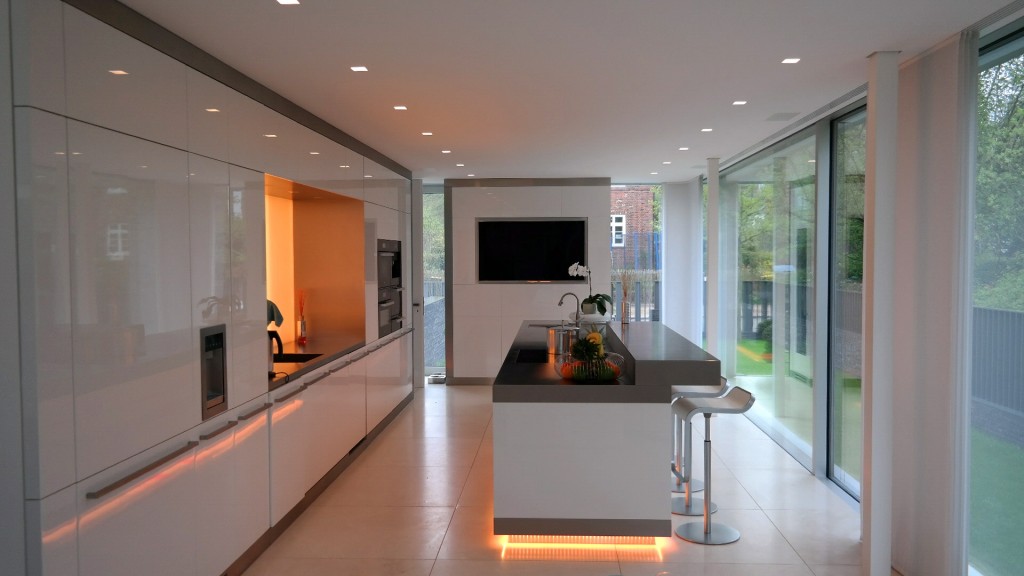
The kitchen is from Strato, the work surfaces out of stainless steel and Nero Assoluto as well as Corean, bar stool “Lem” from La Palma
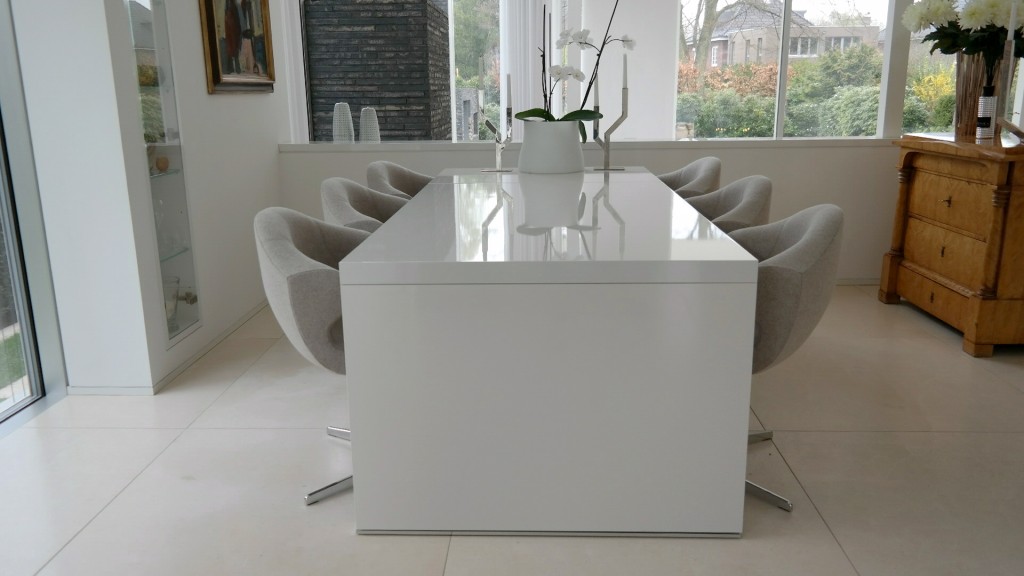
It seems logical that a real Hamburg need to have chairs with the name “Alster”. Table and chairs from Ligne Roset
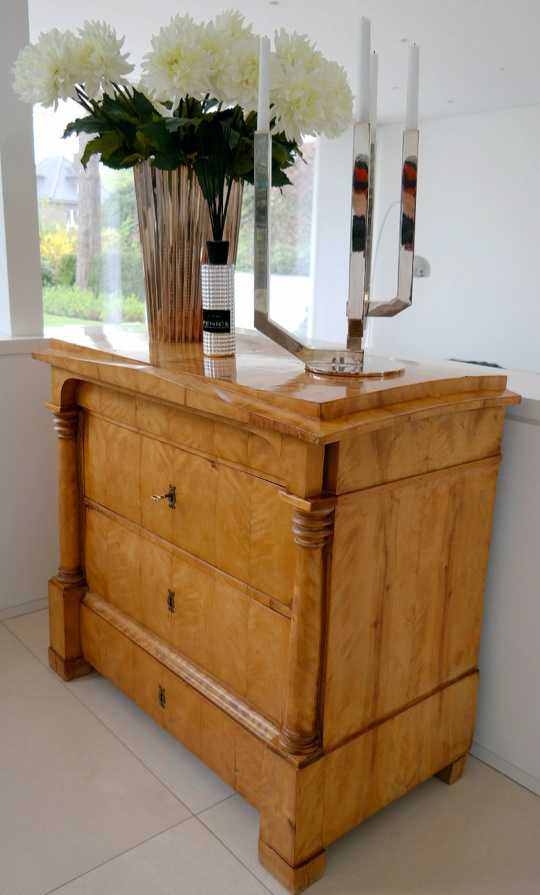
The Biedermeier-commode from 1820 chose Diersche “to exclude the strength”. Silver chandelier and vase are from Christofle. “The vase is special, thereof only exist 20 pieces worldwide.”
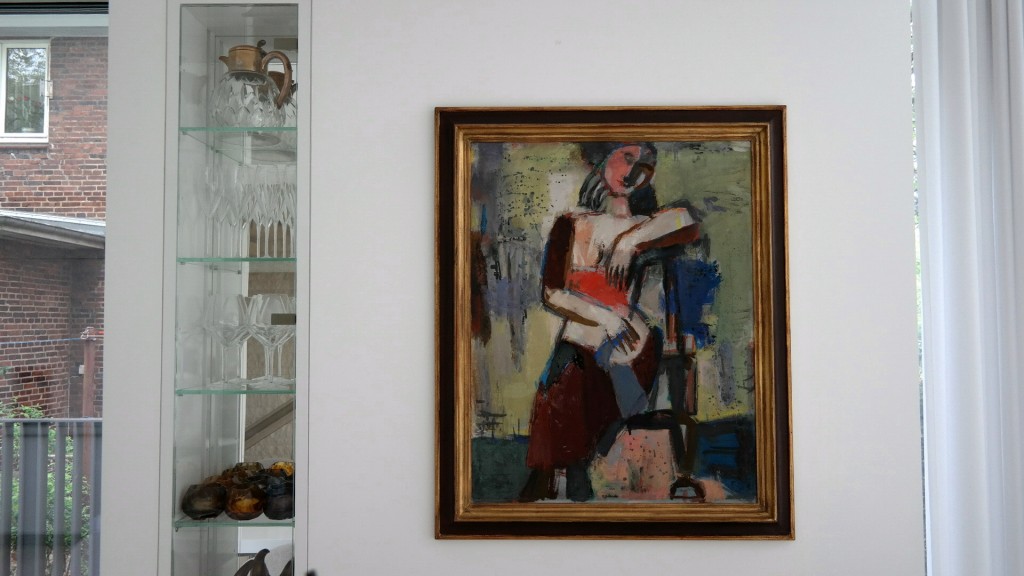
Oil painting from Erich Hartmann, who belonged to the artists’ association “Hamburger Sezession” in the 1920s. Diersche inherited it from his father and complemented the collection with additional purchases
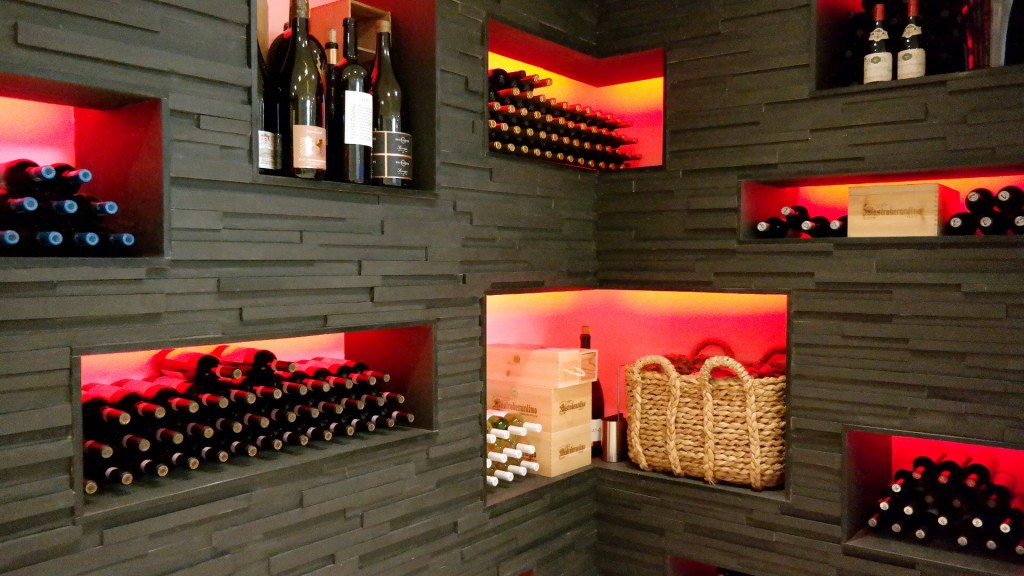
Ligurian slate has been used for the wine cellar
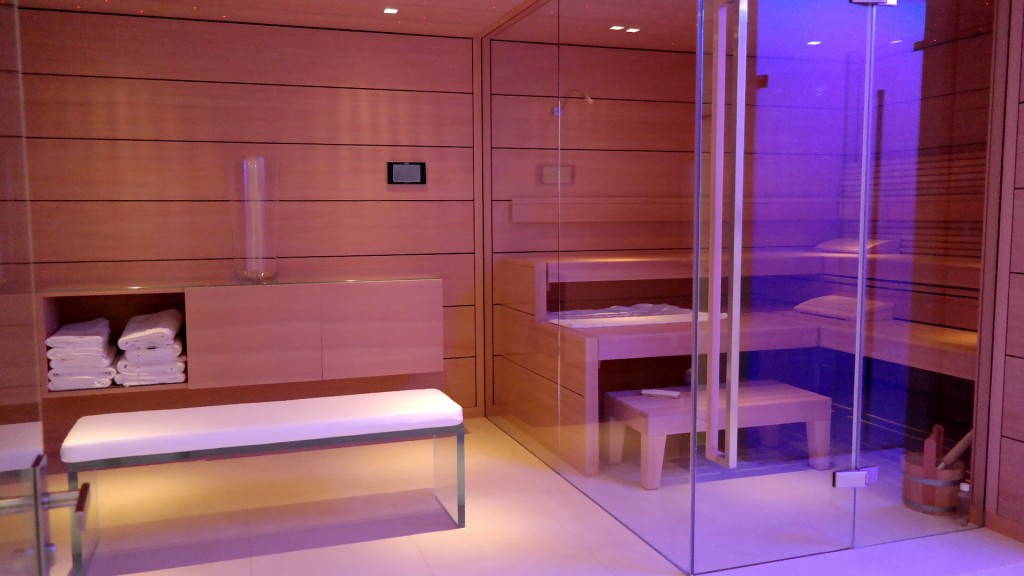
Rainer Diersche designed the sauna according to his specifications. It is illuminated by a colored light system
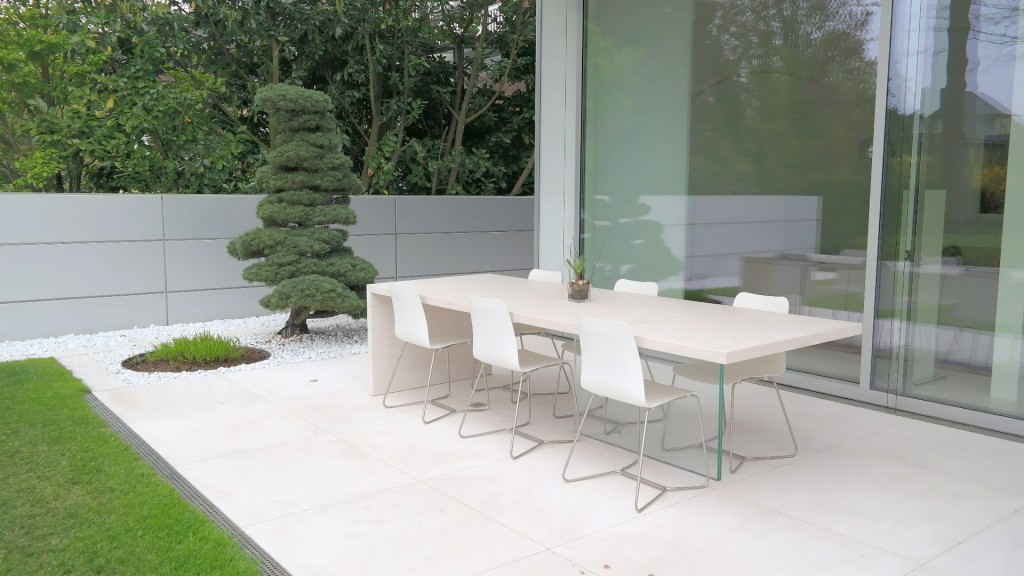
The whole living- and outdoor area has l m x l m limestone-tiles
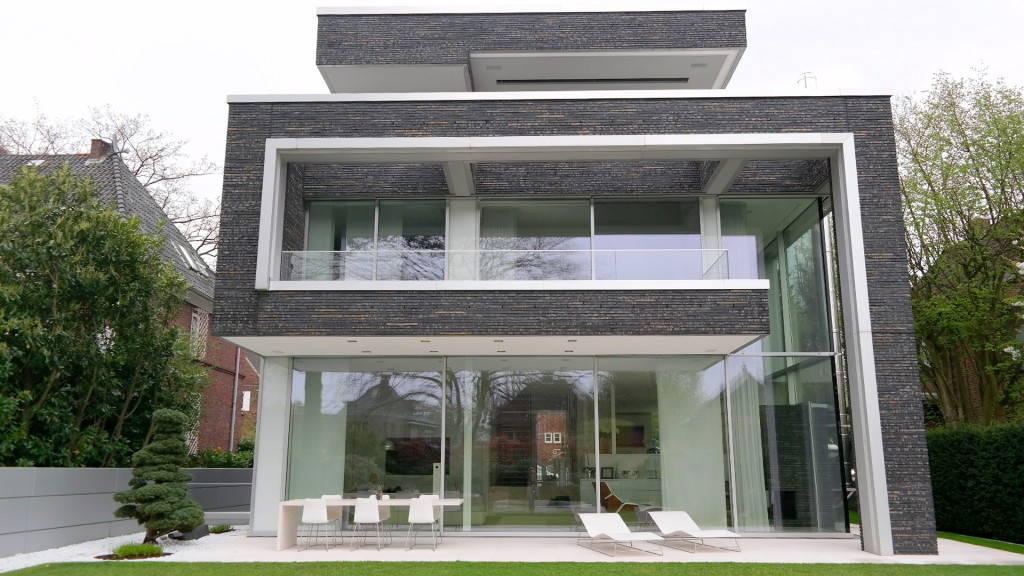
The minimalistic cube emerged in collaboration with the Hamburg Dibelius architect. 520 square meters spread onto two floors plus cellar on a 957 square meters property
Contact:
www.linari.com

